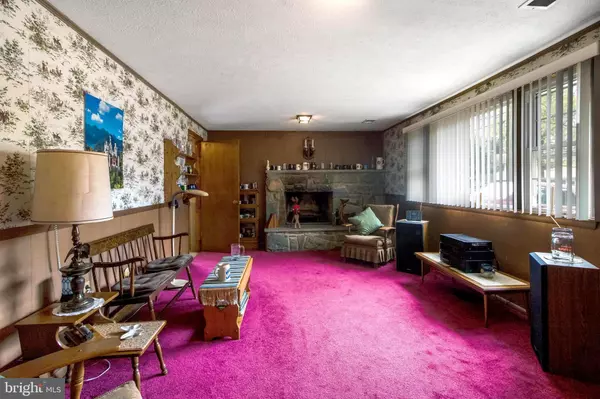$419,900
$419,900
For more information regarding the value of a property, please contact us for a free consultation.
11415 HENNESSEY DR Beltsville, MD 20705
4 Beds
3 Baths
1,748 SqFt
Key Details
Sold Price $419,900
Property Type Single Family Home
Sub Type Detached
Listing Status Sold
Purchase Type For Sale
Square Footage 1,748 sqft
Price per Sqft $240
Subdivision Forest Park
MLS Listing ID MDPG603368
Sold Date 06/01/21
Style Bi-level
Bedrooms 4
Full Baths 2
Half Baths 1
HOA Y/N N
Abv Grd Liv Area 1,148
Originating Board BRIGHT
Year Built 1962
Annual Tax Amount $5,072
Tax Year 2020
Lot Size 0.274 Acres
Acres 0.27
Property Description
$$$$9,000 Decorator credit for painting and wallpaper removal $$$$ Welcome Home to 11415 Hennessey!! This home features the following 4 Bedrooms, 2.5 baths. Foyer w/ ceramic tile flooring. Living Room with Stone Hearth Fireplace. Entry level bedroom and full bath. Perfect for those who do not want to deal with stairs. The Dining Room and Family Room have hardwood floors. The owner has updated most of the windows have been replaced. The bedrooms and kitchen have ceiling fans. The family room opens up to the sunroom and the deck is just off the kitchen. Creating the perfect layout for outdoor entertaining. The sunroom siding & windows were replaced in 2020. The Roof, Furnace and siding have all bee replaced in the past 4-5 years. Relax in your private park like setting ..Enjoy the view from your deck or Sun room. Visit Beltsville Community park just around the corner. Which includes a Bocci Ball court, Tennis Courts, Hiker/biker trail along the creek with several exercise equipment stations. Maybe you will see our local Blue Herring taking a dive in the creek for his dinner. Schools, Parks, Beltsville Library are close by. The MARC Train Station is a few miles away making commuting to Baltimore or Washington D.C. a breeze along with Metro Bus and Metro Rail. P PLEASE wear a mask when viewing this home.
Location
State MD
County Prince Georges
Zoning RR
Direction West
Rooms
Other Rooms Living Room, Dining Room, Kitchen, Family Room, Foyer, Laundry, Storage Room, Full Bath
Basement Other, Daylight, Full, Front Entrance, Fully Finished, Heated, Walkout Level, Workshop
Main Level Bedrooms 1
Interior
Interior Features Carpet, Ceiling Fan(s), Combination Dining/Living, Dining Area, Entry Level Bedroom, Family Room Off Kitchen, Kitchen - Eat-In, Window Treatments
Hot Water Natural Gas
Heating Forced Air
Cooling Central A/C, Ceiling Fan(s)
Flooring Hardwood, Carpet, Ceramic Tile
Fireplaces Number 1
Equipment Disposal, Dryer, Oven/Range - Electric, Oven/Range - Gas, Refrigerator, Washer, Water Heater, Dryer - Electric, Microwave
Fireplace Y
Appliance Disposal, Dryer, Oven/Range - Electric, Oven/Range - Gas, Refrigerator, Washer, Water Heater, Dryer - Electric, Microwave
Heat Source Natural Gas
Laundry Main Floor
Exterior
Exterior Feature Deck(s), Porch(es), Screened
Garage Spaces 1.0
Fence Chain Link, Partially
Utilities Available Phone, Cable TV Available
Waterfront N
Water Access N
View Garden/Lawn
Roof Type Asphalt
Accessibility None
Porch Deck(s), Porch(es), Screened
Road Frontage City/County
Parking Type Driveway, Off Site, On Street
Total Parking Spaces 1
Garage N
Building
Lot Description Landscaping, Pond, Road Frontage
Story 2
Sewer Public Sewer
Water Public
Architectural Style Bi-level
Level or Stories 2
Additional Building Above Grade, Below Grade
New Construction N
Schools
Elementary Schools Beltsville Academy
Middle Schools Beltsville Academy
High Schools High Point
School District Prince George'S County Public Schools
Others
Pets Allowed Y
Senior Community No
Tax ID 17010070987
Ownership Fee Simple
SqFt Source Assessor
Acceptable Financing FHA, Conventional, Cash, VA
Listing Terms FHA, Conventional, Cash, VA
Financing FHA,Conventional,Cash,VA
Special Listing Condition Standard
Pets Description No Pet Restrictions
Read Less
Want to know what your home might be worth? Contact us for a FREE valuation!

Our team is ready to help you sell your home for the highest possible price ASAP

Bought with Camilo J Rodriguez • Freedom Choice Realty LLC






